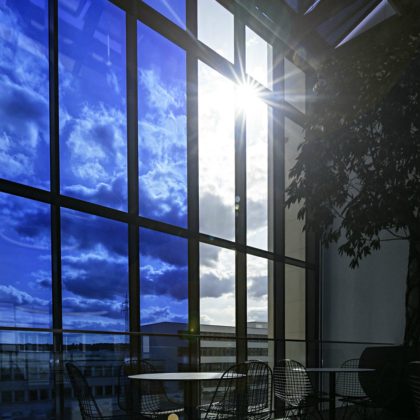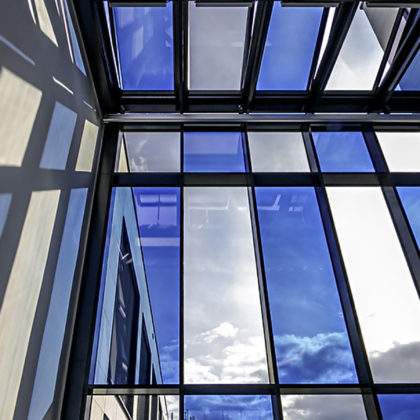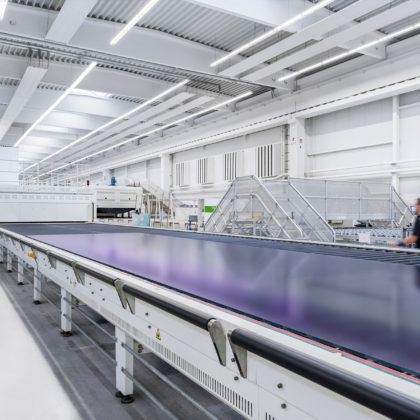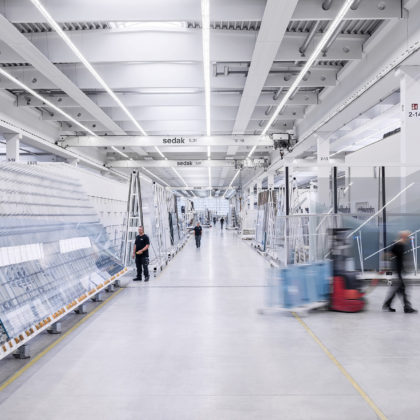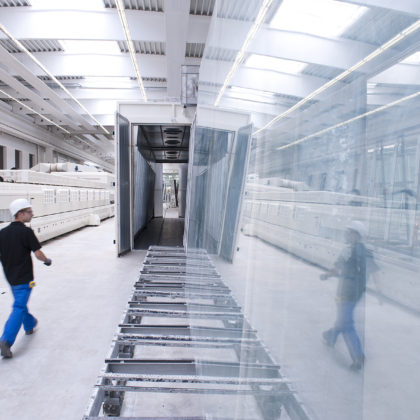![]() Die Meldung steht für Sie auch als Textdokument zum Download bereit.
Die Meldung steht für Sie auch als Textdokument zum Download bereit.
EControl-Glas: Dimmable glazing for new Eckert & Ziegler AG headquarters in Berlin, Germany
Conference room with panoramic view without mechanical shading
The research campus Berlin-Buch is one of the most important science and technology sites in Berlin-Brandenburg. The area measuring about 320,000 square meters is now the home of more than 50 research facilities, hospitals and biotech companies. This is also where the internationally operating “Eckert & Ziegler AG” is located. Last year, just in time for their 20th anniversary, these specialists in medical applications for radioisotopes inaugurated their new company headquarters. With its unique architecture, it is a true eye-catcher: The conference room, located in the elliptically shaped roof, projects 4.5 meters over the façade and features huge glass elements. In order to maintain the exceptional appearance of this part of the building, the owner and the architect decided against an external shading system and instead voted for dimmable solar control glass by EControl-Glas (Plauen, Germany). The solar factor and light transmission can now individually be adapted to the amount of solar irradiation.
The Eckert & Ziegler group is one of the worldwide largest manufacturers of radioactive components for medical, scientific and metrological applications, with locations in Great Britain, France, India and the US. Due to increasing numbers in sales and employees, the company started a contest for a 5,000-square-meter extension of its headquarters at the biomedical science campus Berlin-Buch in 2011. The building owner stated one important requirement: The company logo, an ellipse encased by a rectangle, had to be structurally integrated into the design. The Berlin architecture firm Hofmann Architekten won the bid with an energy-efficient building design featuring an exposed conference room in the geometrical shape of the logo. “With the extending roof and the rectangular, red-painted roof elements, the building is clearly recognizable as the Eckert & Ziegler headquarters, even from the air”, explains architect Jan Hofmann. The conference room, with all-around and nearly room-high glazing, offers a 180-degree view over the Berlin district of Buch.
Variable, aesthetic, effective: Dimmable glazing
On a clear day, however, the approx. 60 square meters of façade glazing are exposed to direct sunlight almost all day long, due to their concavity and southern orientation. In order to keep the room from heating up as well as to prevent distracting glare, highly efficient solar protection was needed. “A variable external shading system would have been difficult to install and maintain due to the shape of the building. Rigid solar protection, however, does not let enough light in during the winter months. The solar gains are minimal then”, explains Hofmann. Also of major importance were the aesthetic demands of the owner: “The outside of the building had to be as smooth as possible. A shading system would have ruined the conference room’s optical representation of the Eckert & Ziegler logo. We thus opted for the dimmable solar control glass ECONTROL 48/9”, says Hofmann. Its solar factor is continuously adjustable between 33 and 9 percent. This eliminates the need for additional shading and the view from the conference room remains unobstructed. The transparency at maximum coloration is still 13 percent.
And this is how it works: The internal nanostructured coating of the EControl glazing is tinted blue by the so-called “electrochromic effect”, as soon as a low voltage (3 volts) is applied. When set at ‘light’, 48 percent of the daylight will enter the room, a good value for modern solar control glazing. At a Ug value of 0.7 W/(m²K), ECONTROL 48/9 also provides excellent protection against heat losses.
“EControl glazing has proved to be the perfect solution for our energy-efficient and optically sophisticated concept. The innovative electrochromic technology also perfectly fits a modern, future-oriented company such as Eckert & Ziegler”, adds Hofmann.
Further information is available on the Internet at www.econtrol-glas.de.
Credits board
Eckert & Ziegler headquarters
Object address:
Robert-Rössle-Str. 10, 13125 Berlin, Germany
Building owner:
Eckert & Ziegler Strahlen- und Medizintechnik AG
Architect:
Hofmann Architekten, Berlin, Germany
Façade construction:
Hauk Metallbau und Sicherheitstechnik GmbH, Nauen, Germany
Glass product:
ECONTROL 48/9
Glass production:
EControl-Glas, Plauen
 |
The new Eckert & Ziegler AG company headquarters: The shape of the conference room clearly reflects the company logo.
Photo: Linus Lintner Fotografie/ EControl-Glas
|
||
 |
180-degree view: Thanks to the dimmable solar control glass ECONTROL 48/9, the view from the conference room remains unobstructed.
Photo: Linus Lintner Fotografie/ EControl-Glas
|
||
We will be pleased to answer your inquiries:
| EControl-Glas GmbH & Co. KG Nadine Witt Tel.: +49(0)3741/14820-116 Fax: +49(0)3741/14820-150 E-Mail: presse@econtrol-glas.de |
|||
Can be printed free of charge. Please send a specimen copy

