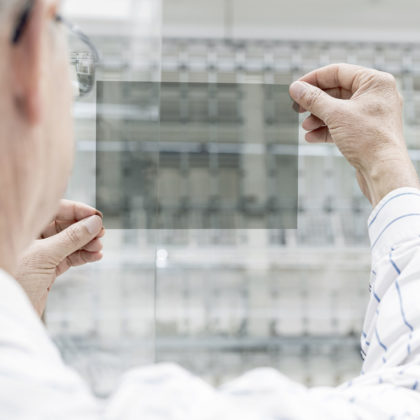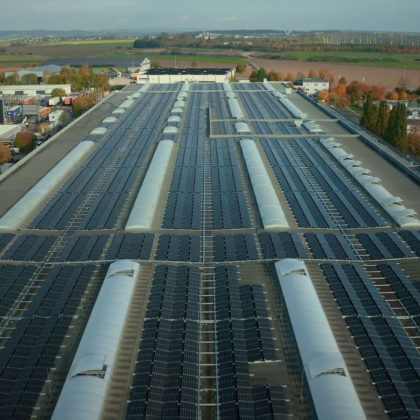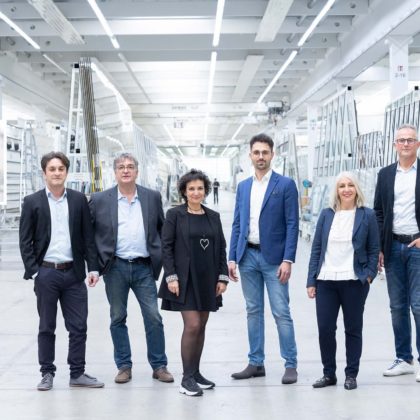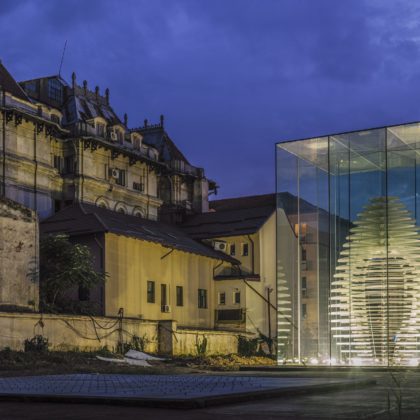Salt Lake City, 111 South Main Street: representative office building by SOM architects
sedak evolves lamination capabilities: real wood veneers in seven-meter façade
Nothing less than the perfect symbiosis of glass and wood – that is what the architects of Skidmore, Owings & Merrill LLP (SOM) wanted for a new 24-level office building in Salt Lake City, USA. The wood installed in the façade of the lobby “grows into” the seven meters high glass elements. sedak, specialized in oversize formats, to let this architectural vision become reality they have developed a lamination technique that allows the German glass manufacturer to laminate real wood veneers in between the glass layers. Hence, the visual appearance is original and the wood permanently protected by the glass.
The architects of the San Francisco office of SOM had a clear vision of the office skyscraper’s lobby in downtown Salt Lake City which would have precious wood components that merge with seven meters high glass elements. However, something like that had never been done before. The first suggestion was to use a photorealistic print. However, that was quickly rejected because the result of a print seemed not real enough to the architects. Therefore, the approach to a solution was to laminate real wood veneers in between the glass units’ layers. Then, integrating a natural, organic material in a glass unit without causing any damages during one of the production steps (e.g. tempering furnace), or losing visual quality almost sounded like a “Herculean task”. Thanks to a lot of experience and know-how in laminating glass, and a close cooperation of everybody involved, sedak found a way to let the vision come true.
Salt Lake City, 111 South Main Street:
New landmark by the Great Salt Lake
Salt Lake City, capital of the U.S. state of Utah, is situated at the southern tip of the Great Salt Lake. The 180,000-inhabitant city is the main center of the region with about 1.1 million inhabitants. After a recession, the city has been flourishing during the past years.
Now, a new point of attraction should arise at the main arterial road. The renowned architecture firm SOM Skidmore, Owings & Merrill LLP designed a 24-level high tower accommodating apartments, offices, and a representative lobby. This part of the building has an extensive, generous, and elegant design dominated by glass and eucalyptus wood.
Lamination components for the desired vision
By letting the wood appear as if it was inserted within the glass, the building evolves its own effect. To manufacture such glass units, several challenges had to be met:
- The raw material wood – eucalyptus in this case – is organic. It reacts to climatic changes like humidity and temperature and could shrink, become wavy, or burn. The lamination process (100° Celsius) has to be fine-tuned to be adjusted to the raw material.
- Due to the warming in the autoclave, the SG interlayer gets smooth and the wood veneers on it change their position. But the final result had to show laminates being incorporated absolutely parallel wood veneers.
- Wood veneers are only available in up to 3m. For the 7m high glass units, horizontal joints were therefore necessary.
Glass and wood define the appearance of the entire lobby. “The inspiration for the transparent façade was the “Apple Cube” – a perfect all-glass structure,” says Maic Pannwitz, Executive Vice President from sedak in New Jersey. “Therefore the client demanded a transparent supporting structure also for the project “111 South Main Street”. The required glass fins reach a height of nearly 11m. The project managers found the necessary production competence also at sedak.
Quality – the crucial criterion
Interview with Maic Pannwitz, Executive Vice President, sedak New Jersey
How did it come about that the lamination of wood between glass layers was further developed for the project in Salt Lake City?
Everybody involved – client, architect, façade contractor, and of course we ourselves – had specified “quality” as the crucial criterion. Although photorealistic printing offers very good options for glass designing, the visual quality was not sufficient. As a consequence, we had enough time to produce samples to find the visually and technically perfect result.
We were also contracted because the number of potential partners was quite limited due to the highly complex production, particularly for the oversize dimension of seven meters, and we are one of the few who can really offer that.
Is laminating wood in a glass unit new technology?
Up until now, this technology was only available in small formats and used in furniture designing e.g. for table tops. Façades with wood veneers had not been produced before – at least, I have not heard of any project.
…a typically American project?
Yes. As long as they believe that a measure will have immediate success, Americans are braver and more open to try new things than Europeans. This project shows that they are absolutely willing to globally search for a partner who is ambitious to develop the necessary know-how.
Which static requirements had to be met?
Well, statically, triple laminates would have been sufficient. However, we decided to use a four-layer build-up with a redundant piece of glass for the roof. That made the statics independent of the wood.
Seven-meter glass units with wood veneers, eleven-meter glass fins – how does that work logistically?
The glass units were shipped in special wooden crates. In Salt Lake City, the temporary storage was located nearby which was perfect because they partly had to block traffic lanes for the transport to the site – but not only for our glass.
Construction board
Location: 111 S. Main Office Building, Salt Lake City / US
Standard: green building (LEED gold)
Architects: SOM Skidmore, Owings & Merrill LPP, San Francisco, USA
Façade: Contractor Steel Encounters Inc, Salt Lake City, US
Completion: 09/2016
sedak scope
940m² glass façade (lobby):
Wood-veneer laminates, 7.0m high (3 x 12mm)
57 glass units (façade) up to 10.9m high (2 x 12mm)
46 glass fins and beams up to 10.9m high
 |
Wood in a glass unit. Eucalyptus is a relatively hard kind of wood. Therefore it is well suited for lamination.
Photo: Steel Encounters Inc., Salt Lake City, US
|
||
 |
Wood in a glass unit. Eucalyptus is a relatively hard kind of wood. Therefore it is well suited for lamination.
Photo: Steel Encounters Inc., Salt Lake City, US
|
||
 |
The wood veneers laminated in between the glass layers are perfectly parallel which is mandatory for the accurate and flawless appearance.
Photo: Steel Encounters Inc., Salt Lake City, US
|
||
 |
The wood components meet the glass and appear going further into the laminates.
Photo: Steel Encounters Inc., Salt Lake City, US
|
||
 |
Almost eleven meters high glass fins support the façade of the exclusive lobby and create transparency and lightness.
Photo: Steel Encounters Inc., Salt Lake City, US
|
||
 |
Maic Pannwitz, Executive Vice President, sedak Office New Jersey.
Photo: sedak GmbH & Co. KG
|
||
For more information please contact:
| sedak GmbH & Co. KG Tatjana Vinkovic Tel.: +49(0)821/2494-823 Fax: +49(0)821/2494-777 e-Mail: tatjana.vinkovic@sedak.com |
|||
Reprint free of charge, copy requested
sedak GmbH & Co. KG
Leading glass
sedak, the glass manufacturer in Gersthofen, Germany, was founded in 2007. The company and its 150 employees have developed into the world’s technology and innovation leader for large insulating and safety glass. With a ten-year experience of manufacturing oversize glass and after having increased the level of automation continuously, sedak is regarded as a specialist in this know-how intensive segment. The glass units reach dimensions up to 3.2m x 16.5m – processed, tempered, laminated, printed, coated, and cold bent. The core capabilities are the lamination of glass, edging, and the company’s special knowledge of producing glass components with additional functional and decorative elements. sedak’s production has been optimized for extraordinary glass sizes and weights; all finishing steps are highly automated and handled in-house. As a full supplier for glass up to 16.5m, sedak sees itself as a partner for architects, designers, and façade constructors. Outstanding references are for example the House of European History in Brussels, the Faculty of Medicine in Montpellier, the Torre Europa in Madrid, Brookfield Place in New York City, the United Nations Office at Geneva, the Apple Cube in New York City, the science center experimenta in Heilbronn, as well as numerous premium flagship stores worldwide.
Applications
- glass façades
- glass roofs
- glass stairs
- glass balustrades
- ship building
- safety glazing
- all-glass constructions
- interior design
- custum-made glass units





