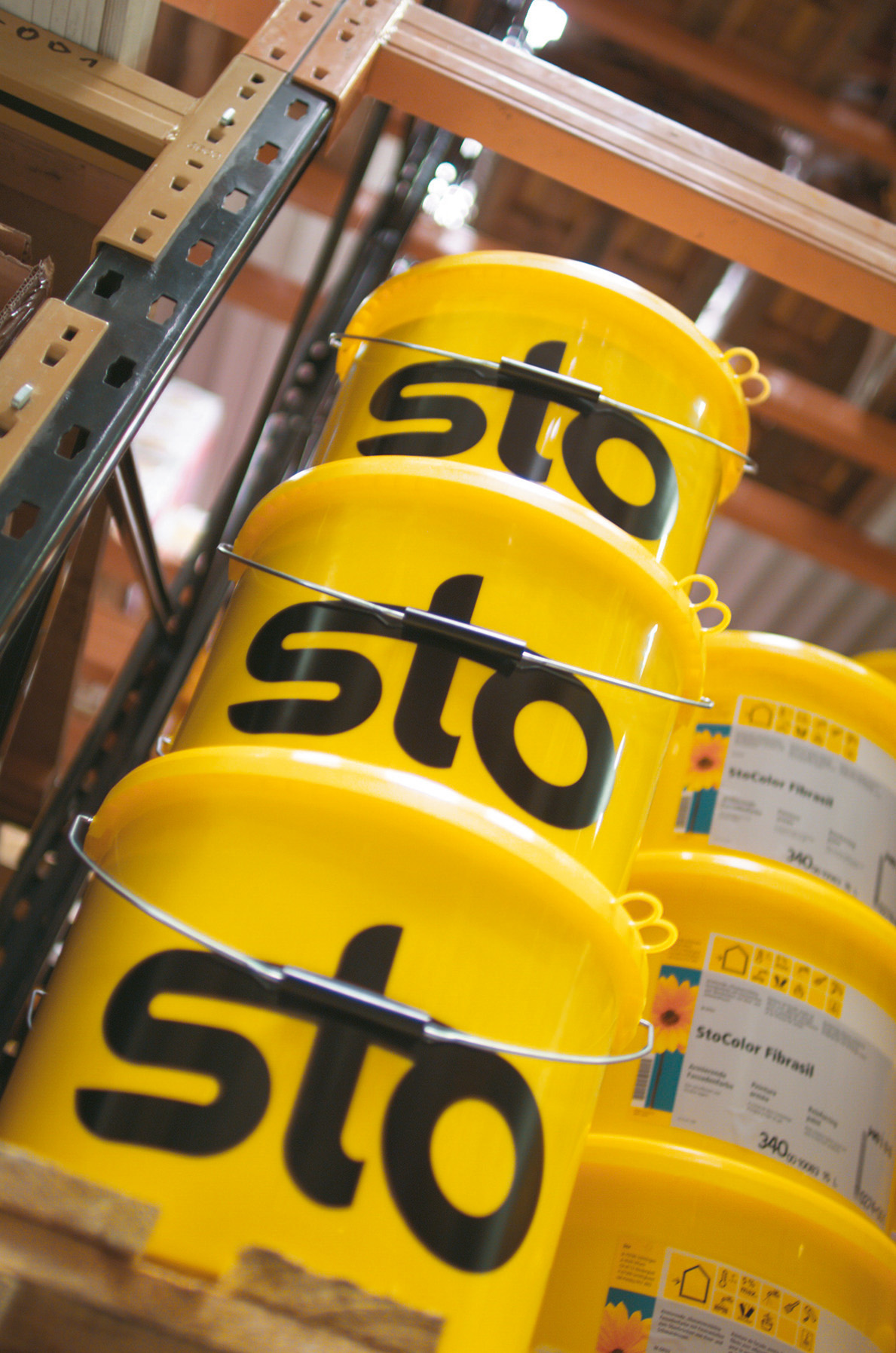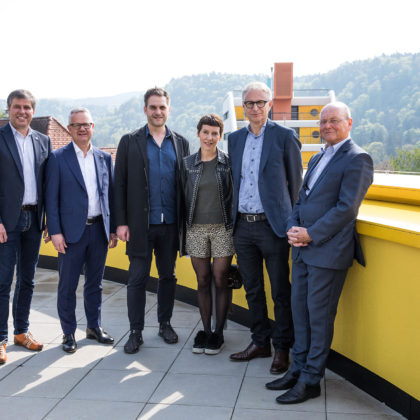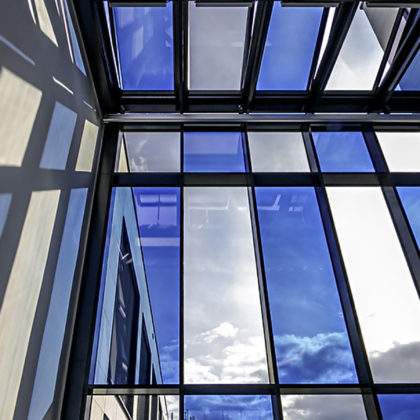RSC: StoVentec SmartFlex
Mineral-filled acrylic glass (PMMA) can do significantly more than “normal” plexiglass could before. It can be shaped as required and seamlessly bonded; it is weather and UV-resistant, and simple to clean. What’s more, it’s easy to install and doesn’t need to be reground on the construction site. In short: it’s the perfect solution for rainscreen cladding facade constructions. And it’s ideal as a media facade.
In 2003, a spaceship known as the “Friendly Alien” landed in the middle of the historic centre of Graz, Austria: the Kunsthaus art museum by Peter Cook and Colin Fournier. The blue, glossy acrylic glass cover is key in giving this building the look of being an organically formed UFO. Another member of this material family – that is to say mineral-filled acrylic glass – is now setting out to take over the world of rainscreen cladding facades (RSC) on Earth’s buildings too. A triad of features come together in the form of StoVentec SmartFlex to create a captivating effect: namely, highly efficient insulation, a sub-construction classed as free from thermal bridges, and a fascinating surface material that can be used to create various shapes in an economical manner that was previously unthinkable.
The mineral-filled acrylic glass panels (PMMA) are fully flexible and allow smooth transitions from the interior to the exterior. Corners, reveals, or lintel elements can be implemented with angles or rounded edges, enabling sustainably seamless solu-tions for attics, parapets, or building apertures. Projection and connection details between an RSC construction and other facade systems can be defined clearly in the design. The material can be seamlessly joined (bonded) as well as sawn, drilled, and milled. In contrast to standard mineral materials, a final surface honing stage is not required; it’s delivered ready to install, only the protective film needs to be removed. What’s more, larger panel dimensions are possible with mineral-filled acrylic glass. The boards, which are of limited combustibility (C-s1 d0), are available in thicknesses of 6, 8, 10, and 12 millimetres with standard dimensions of 3,050 x 2,030 millimetres. The 10 and 12-millimetre-thick versions are also available with special dimensions up to 4,200 x 2,030 millimetres. Screws or rivets can be used to fix panels measuring 2,500 x 1,250 millimetres. If the board thickness is ten millimetres or greater – which means outsized boards too – invisible fixing is possible using undercut anchors.
The mineral-filled acrylic glass boards are pigmented through-out and scratch-resistant. They are robust, extremely shock-proof but also significantly lighter than glass. PMMA is weather and UV-resistant, and doesn’t turn yellow or brittle. It’s available in multiple standard colours, which can even be customised on request. Its colour shades are long-lasting and don’t fade. The soft light reflections that dominate its appearance can come from the two kinds of available surfaces: those satinised at the factory are characterised by a velvety colour brilliance, or the smooth high-gloss surfaces have a glass-like appearance. Both versions are easy to clean; dirt rarely sticks to the pore-free surface and is mainly washed away by the rain. This also gives StoVentec SmartFlex good anti-graffiti properties. Furthermore, selectively using the sister material with excellent light-conducting and translucence properties allows media facades to be formed, the brilliance of which makes buildings even more attractive.
 |
The certificate from the Passive House Institute in Darmstadt confirms that Sto-RSC can be installed without thermal bridges.
Image: Sto SE & Co. KGaA
|
||
 |
Image: Sto SE & Co. KGaA
|
||
 |
The HessenChemie Campus low energy house in Wiesbaden, Germany, by grabowski.spork architektur captivates with its elegantly formed mineral-filled acrylic glass cover. The insula-tion system concealed within it makes for a primary energy de-mand of just 7.3 kWh/m2a.
Photo: Kristof Lemp, Darmstadt
|
||
 |
The HessenChemie Campus low energy house in Wiesbaden, Germany, by grabowski.spork architektur captivates with its elegantly formed mineral-filled acrylic glass cover. The insula-tion system concealed within it makes for a primary energy de-mand of just 7.3 kWh/m2a.
Photo: Kristof Lemp, Darmstadt
|
||
Publication free of charge, specimen copy requested



