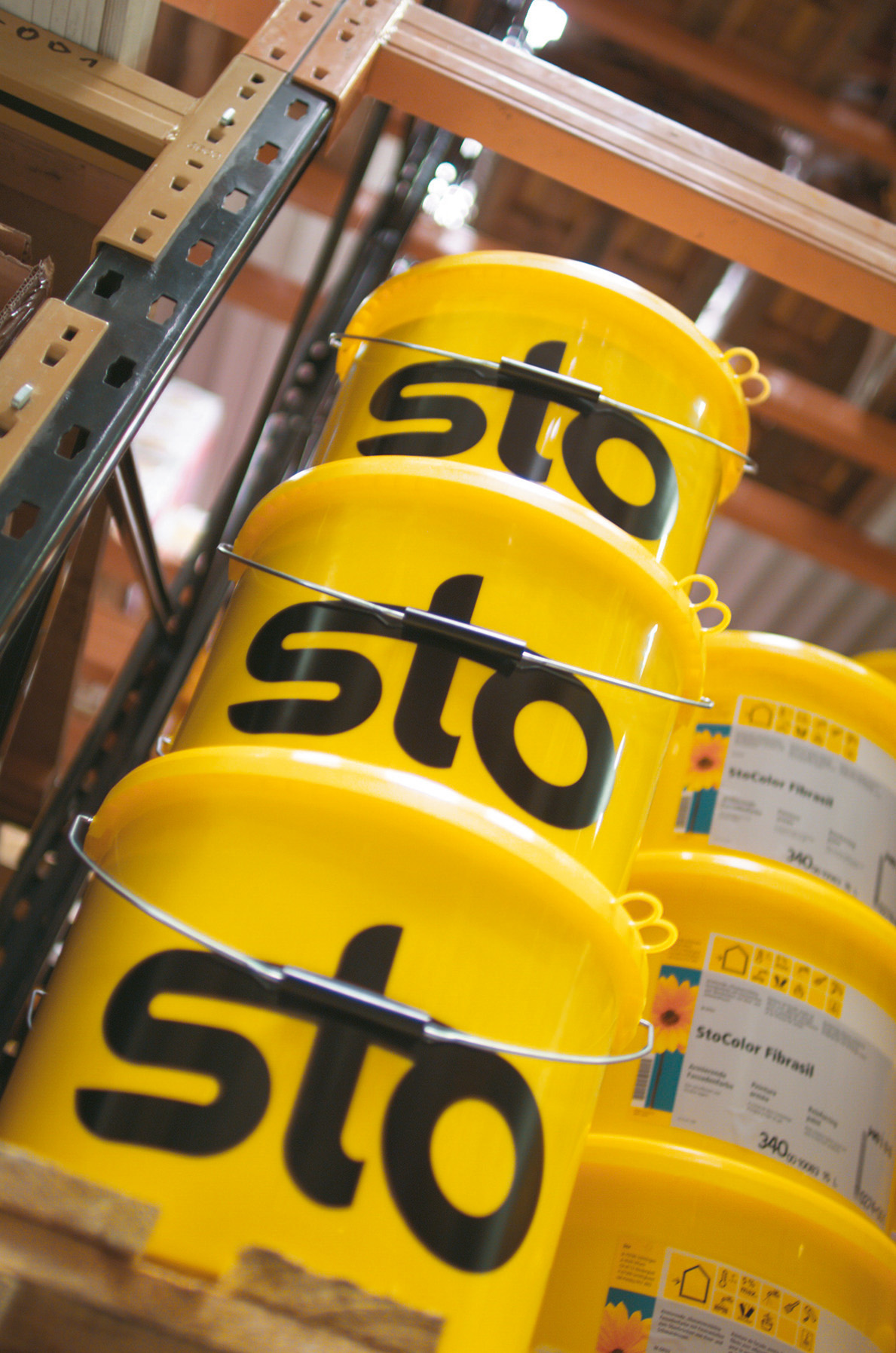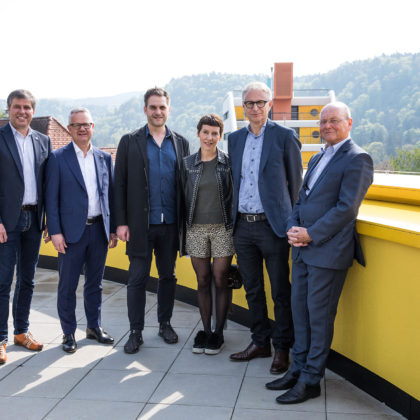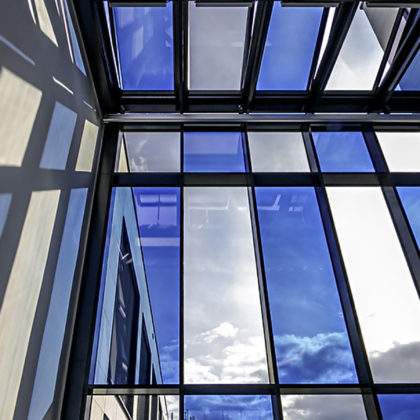Sto-Ecoshapes: prefabricated render elements
In the Netherlands, as elsewhere, measures are being introduced to improve the energy efficiency of existing buildings. A small brick building from the 1970s on a residential estate in Tilburg has been fitted with facade insulation, new windows, new heating and ventilation, and photovoltaics to ensure it is fit for the next fifty years.
“Zero on the meter” is a state programme which aims to test how the energy efficiency of buildings can be improved in an industrialised manner. The Tilburg residential building company TBV Wonen used this model as a basis when refurbishing the two-storey flat-roofed building on the Zuringhof residential estate. The building, which comprises four apartments, is being used as a pilot project for planning, execution, and monitoring. From a structural perspective, little has changed. The wall openings were retained, but the aluminium windows were replaced with triple-glazed plastic elements. The semi-recessed balconies formed too much of a thermal bridge, so were replaced with an aluminium construction in front of the facade. Thermal insulation was added to the external walls and the roof. Furthermore, the roof surface – which cannot be seen from the street – was covered with photovoltaic elements. The distinctive facade is intended to be the identifying feature of the project. The insulating material is therefore clad with prefabricated green render elements. It is also rounded at the corners, as are the parapet sheet metal on the roof and porch roof and the balconies with their roofs. These subordinate elements have been kept light grey, as have the render joints.
The rough green rendered surface with a directionless pattern is made from prefabricated render elements, which are also suitable for facades that are curved on one side.
Project information
Building owner:
TBV Wonen, Tilburg, NL
Architect:
van den hout & kolen architecten, Tilburg, NL
Location:
Zuringhof, Tilburg, NL
Sto expertise:
Facade insulation system (StoTherm Classic) with prefabricated render elements (Sto-Ecoshapes)
Tradesmen:
Remmers Bouwgroep BV, Tilburg, NL
 |
The balconies were decoupled from the residential building to improve the energy balance.
Image: Ronald Tilleman, Rotterdam, NL / Sto SE & Co. KGaA
|
||
 |
The new windows and aluminium parapet, combined with the green facade design, give the residential building its character.
Image: Ronald Tilleman, Rotterdam, NL / Sto SE & Co. KGaA
|
||
 |
The new windows and aluminium parapet, combined with the green facade design, give the residential building its character.
Image: Ronald Tilleman, Rotterdam, NL / Sto SE & Co. KGaA
|
||
 |
The new windows and aluminium parapet, combined with the green facade design, give the residential building its character.
Image: Ronald Tilleman, Rotterdam, NL / Sto SE & Co. KGaA
|
||
 |
The new windows and aluminium parapet, combined with the green facade design, give the residential building its character.
Image: Ronald Tilleman, Rotterdam, NL / Sto SE & Co. KGaA
|
||
 |
The versatility of the render elements is particularly clear from the corner formation: the Sto-Ecoshapes adapt to the curve.
Image: Ronald Tilleman, Rotterdam, NL / Sto SE & Co. KGaA
|
||
Publication free of charge, specimen copy requested



