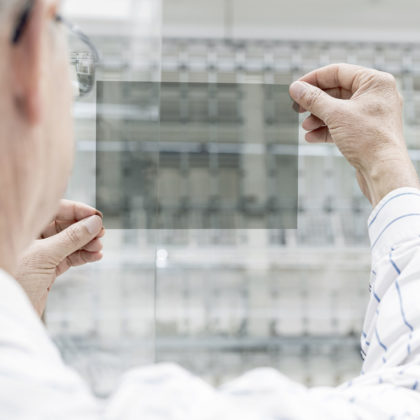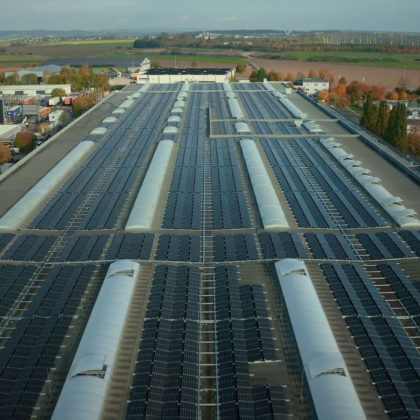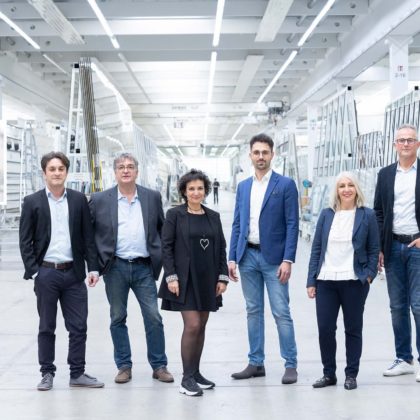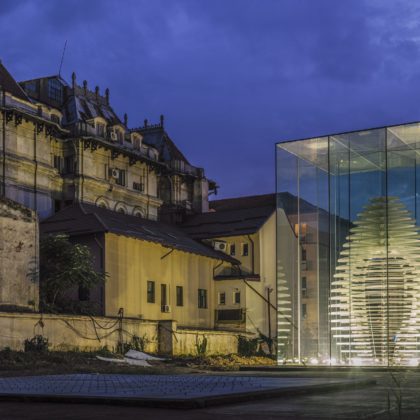sedak’s glass for Brookfield Place, New York
7meter-long glass fins for maximum transparency on 681 square meters
Brookfield Place just designed by César Pelli (Pelli Clarke Pelli Architects) is located downtown Manhattan and west of the Freedom Tower. The shopping mall has quickly established itself as a linch-pin for fashion, culture, and cuisine. The complex stands out for its high transparency. For the two main entrances at the north and south side, all-glass façades have been designed. The highlight: even the supporting construction is made of glass. The glass panes installed in the up to 17 meters high and 27 meters wide façades are mounted on highly sustainable glass fins (sedak, Gersthofen). The laminates are more than 7m long and consist of three 12mm glass. Thus, the fins are able of bearing the whole weight of the façade. This construction opens up new ways of designing buildings.
During 9/11, the complex was badly damaged, particularly the lower levels of the towers 2 and 3, as well as the glazed pavilion. For the reconstruction, in the consisting building between the Marina on the Hudson River and Vesey Street the shopping mall “Brookfield Place” (before World Financial Center – WFC) has been constructed. It is home to high-end fashion shops and exquisite restaurants. Additionally, the mall offers space for a variety of cultural events, for example, on the roof, film festivals, and concerts are taking place regularly.
Halfway Around the World
The architectural highlight are the spacious façades of the two entrances of the north and the south side that are almost totally glazed. Even the supporting elements are made of glass – preparing them required special expertise and a special production technique. The large glass fins were realized in Germany. sedak, specialized for oversize formats, fabricated the fins in close coordination with the planning office and sent them halfway around the world, from Gersthofen to New York City. The laminates with three layers each 12mm have a length up to 7m. The construction itself only needs a few connection elements. Thus, the entire surface seems to be composed completely of glass. The usual steel structure does not exist.
The façade towards the Hudson River has dimensions of 12m x 27m, the ones of the façade along Vesey Street are 17m x 21m.
The glass fins received their metal shoes already at sedak’s production facility. This allowed for an easy assembly of the total façade elements on site in just three months.
Construction Board
Owner:
Brookfield Properties
Main Contractor:
W & W Glass LLC
Architect:
Pelli Clarke Pelli Architekten, NY
Client:
W&W Glass LLC/Vidaris
Installation Period:
08/2014-10/2014
Project Management:
Maic Pannwitz, sedak, Inc.
sedak scope of work:
34 glass fins up to 7m (12mm low-iron glass / triple laminate with SG interlayers)
Photographer:
Greg West Photography
 |
The northern entrance of Brookfield Place shows an impressive all-glass structure. Glass fins up to 7m fabricated by sedak take the weight of the façade’s glass panes and increase the already high transparency.
Photo: Greg West Photography
|
 |
In the south, the glass fins allow an almost unobstructed view to the interior of the building and outside.Photo: Greg West Photography
|
 |
Thanks to the large size glass fins, the façade elements only need few connection parts making the building envelope highly transparent.Photo: Greg West Photography
|
 |
The 7m long glass fins bear the load of the all-glass façade. The connection parts are kept unobtrusive so that the transparency of the building envelope is hardly affected.
Photo: Greg West Photography
|
 |
The façade elements are connected to 7m long glass fins. Thus, the view of the Hudson River is nearly undisturbed.
Photo: Greg West Photography
|
 |
The transparency of the all-glass façade creates openness and allows an unobstructed view of the Hudson River. Disturbing metal constructions are unnecessary thanks to the 7m long glass suspension systems.
Photo: Greg West Photography
|
For more information please contact:
| sedak GmbH & Co. KG Tatjana Vinkovic Tel.: +49(0)821/2494-823 Fax: +49(0)821/2494-777 E-Mail: tatjana.vinkovic@sedak.com |
|||
Reprint free of charge, copy requested
sedak GmbH & Co. KG
Leading glass
sedak, the glass manufacturer in Gersthofen, Germany, was founded in 2007. With its 150 employees, the world’s leading glass fabricator produces insulating and safety glass in dimensions up to 3.2m x 15m: processed, tempered, laminated, printed, coated, and cold bent. The core capabilities are the lamination of glass, edging, and the company’s know-how of
producing glass components with additional functional, and decorative
elements. sedak’s production has been optimized for extraordinary glass sizes; the level of automation for such glass dimensions is unique.
All finishing steps are handled in-house e.g. with the new, fully automated insulating glass line. As a full supplier for large-size glass units, sedak sees itself as a partner for architects, designers, and façade constructors.
Outstanding references for example as the Apple Cube and the Lincoln Center Canopies in New York, the Städel Museum in Frankfurt, and the Tottenham Court Road Station in London.
Applications
- glass façades
- glass roofs
- glass stairs
- glass balustrades
- ship building
- safety glazing
- all-glass constructions
- interior design
- custum-made glass units





