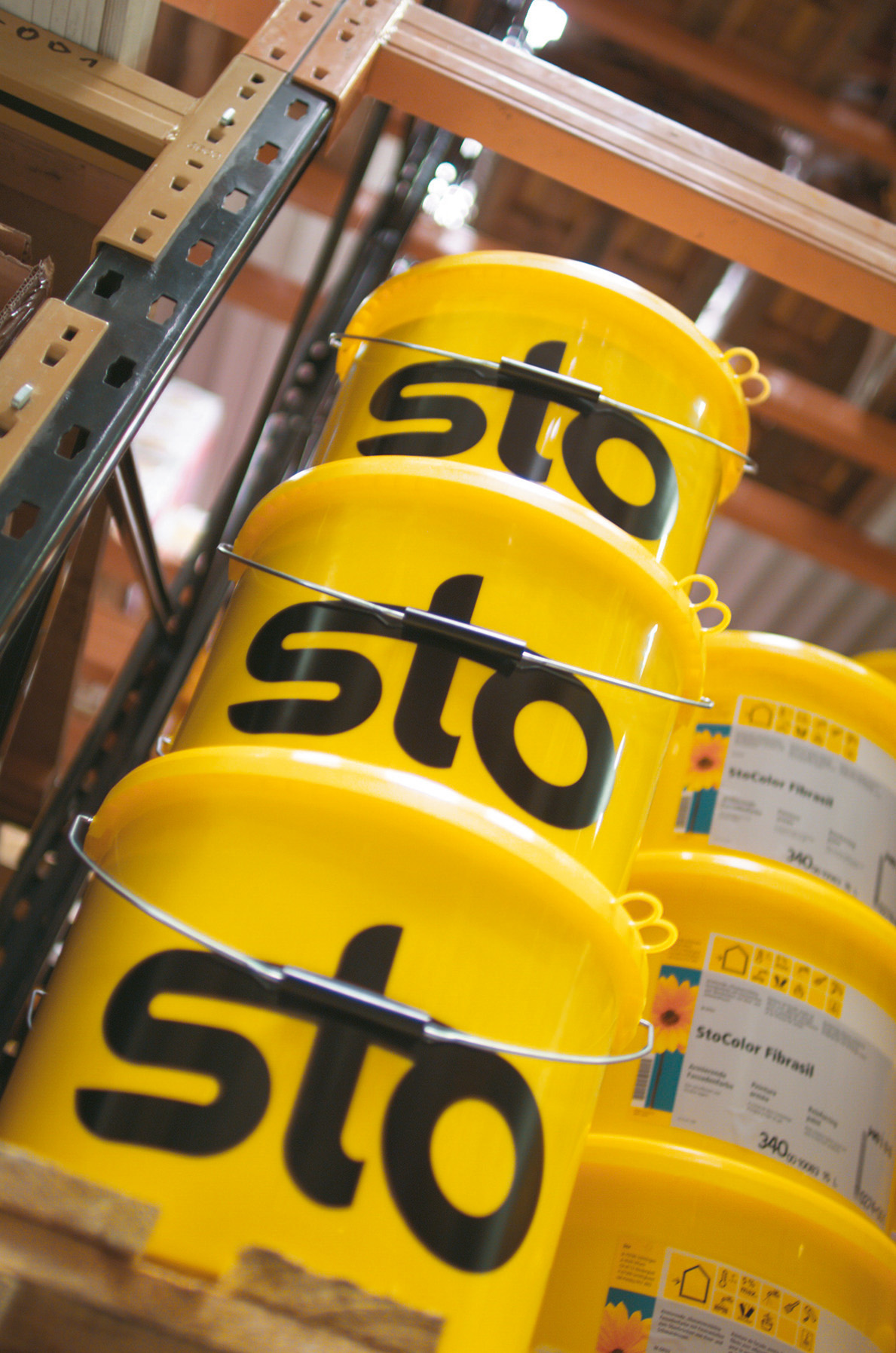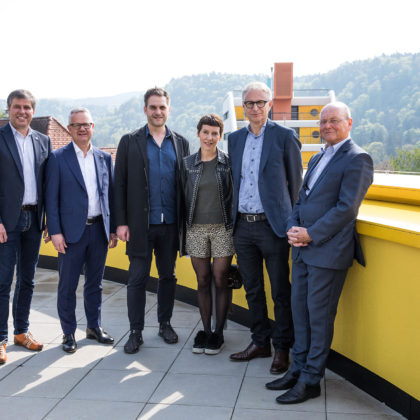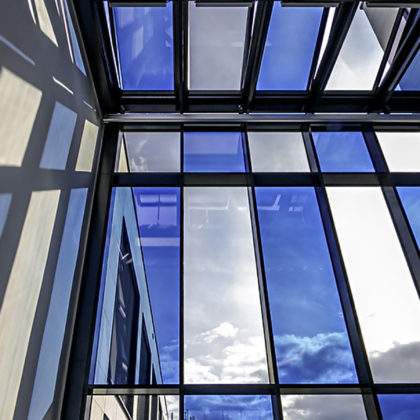![]() Die Meldung steht für Sie auch als Textdokument zum Download bereit.
Die Meldung steht für Sie auch als Textdokument zum Download bereit.
Thermal-bridge-free RSC sub-construction
The innovative sub-construction of the StoVentec ventilated rainscreen cladding facade system (RSC) has been categorised as “thermal-bridge-free” by the Darmstadt Passive House Institute. With a U-value of 0.01 W/m²K, it meets all of the requirements of a passive house construction.
The casing of a passive house must be free of thermal bridges so that the highly insulated construction can reach its energy efficiency goals, and the cosy style of living achieved is significantly better than the levels of comfort that other types of house are able to offer. Therefore, the Passive House Institute Dr. Feist is very particular when choosing the recommended building elements. The Darmstadt building physicists have certified that the improved sub-construction for the StoVentec ventilated rainscreen cladding facade system (RSC) ensures a “thermal bridge-free connection”. The stainless steel Sto-Wall Bracket used was already achieving much better measured values than comparable products manufactured from aluminium. Having undergone further development, it can now achieve a ∆UWB value of less than 0.010 W/(m2K). This incredibly low heat transfer value is made possible by two thermal partitions and cut-outs in the wall surface area of the bracket. One of the Passive House Institute criteria was “comfort”. The decisive factor was a minimum surface temperature high enough “to prevent the formation of mould, discomforting cold air downdraught, and radiant heat loss […].” This characteristic value (θi,min ≤ 17°C) was significantly overachieved with a value of 19.45°C.
The sub-construction has been approved for all StoVentec facade systems. It can be used not only for seamless rendered facades but also for surfaces constructed from glass, glass mosaic, or ceramics and panel facades made from glass, natural stone, or photovoltaic modules. As the wall brackets are available with projections ranging from 200 to 360 mm, they can be adapted to the most commonly available insulant thicknesses.
 |
The new sub-construction of the StoVentec ventilated rainscreen cladding facade system has been judged “thermal-bridge-free” by the Darmstadt Passive House Institute.
Image: Sto AG
|
||
Publication free of charge, specimen copy requested



