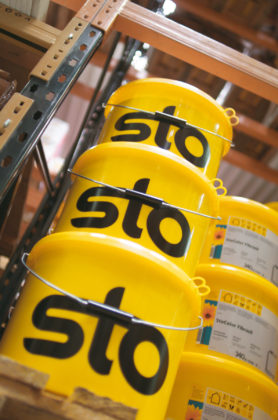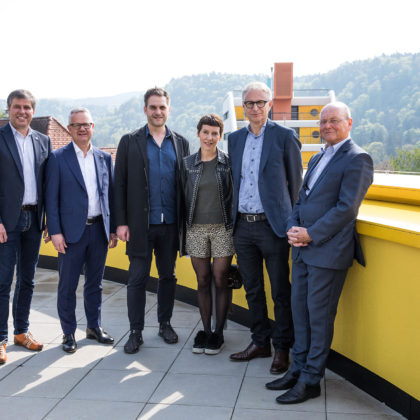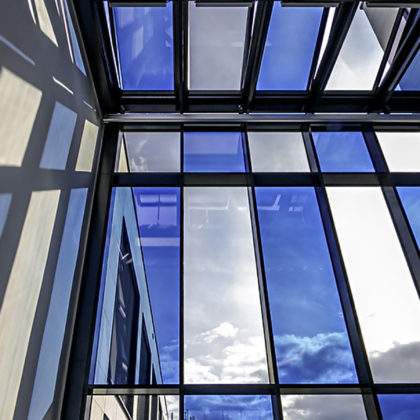Ventilated rainscreen cladding systems
Ventilated rainscreen cladding systems provide excellent thermal insulation, sound insulation, and design variety. They range from seamlessly rendered carrier boards (StoVentec R) to glass panel facades with accentuated joints (StoVentec Glass) and photovoltaic systems (StoVentec ARTline).
“Rainscreen cladding systems” were first seen centuries ago in Scandinavia, the Alps, and other parts of Europe with harsh weather conditions, where they provided excellent protection against moisture and frost. These facade elements, which were made from shingles, bricks, or slates, were fixed onto timber sub-constructions and formed a protective screen in front of the load-bearing building fabric. These protective screens have evolved over the years and are now known as “rainscreen cladding facades (RSC)”. Together with the external wall behind them (masonry, concrete, timber frame constructions), they form a double wall structure which separates the rain screen and load-bearing wall structures. The ventilation airspace which defines the system discharges moisture from the wall construction and improves the thermal and sound insulation.
The key components of this type of system are the sub-construction, which should create as little thermal bridging as possible, the thermal insulation, and the cladding, which can be designed using all kinds of different materials today. The boards can be created in different formats and can have a seamless design or accentuated joints. Advantages of the accentuated-joint design include the accessibility of individual panels and the high level of prefabrication, which means that little space is required and processes on the construction site can be completed quickly, regardless of the time of year. The installation work is also minimised, along with the noise and dust emissions. Projections of up to 600 millimetres in the sub-construction can level out significant areas of unevenness and are seen as standard today, but larger distances of up to 1400 millimetres have been mastered as well.
Many variations and reliable execution
The three components of an RSC structure regulated by DIN 18516 should always come from the same manufacturer, as this ensures that the individual system components match each other. And if there are any follow-up questions, only one contact person is required. StoVentec systems are available as panel facades with accentuated joints and as seamless carrier board facades. These highly adaptable systems are ideal for facade designs optimised for energy efficiency on new builds as well as refurbishments.
At the heart of the cladding on most StoVentec systems is a render carrier board made of expanded glass granulate, which is faced on both sides with high-tensile glass fibre mesh. This bond creates a structural load transfer characteristic that is comparable with that of reinforced concrete. However, the dead weight of the board, which is just twelve millimetres thick, is very low at 6 kg/m2. The cladding can be fitted at the factory in the form of glass panels or photovoltaic panels, or on the construction site as render, natural stone tiles, bricks, ceramics, glass, or glass mosaics. If customers choose a rendered surface, a diverse range of structures and colour shades can be used with no limit on the light reflectance value – so even very dark colour shades can be considered. The standard repertoire also includes combinations with solid three-dimensional facade elements.
Thermal efficiency thanks to certified sub-construction
Regardless of which surface is ultimately used, however, the technical quality of a system begins with the sub-construction. It is the key to easy installation and a certified system with low thermal bridging or even no thermal bridges at all, depending on the design. In the case of RSC constructions, wall brackets made of stainless steel are superior to conventional aluminium products because they conduct ten to thirteen times less heat. This significantly reduces thermal bridges. It is particularly important to minimise the effects of thermal bridges in the case of passive houses or zero-energy buildings so that the highly insulated construction can reach its energy efficiency goals, and to ensure that the levels of comfort achieved are significantly better than those offered by other types of house. Therefore, the German Dr. Feist Passive House Institute is very particular when choosing the recommended building elements. Nevertheless, the Darmstadt-based building physics experts have certified that a variant of the StoVentec sub-constructions with stainless steel wall brackets provides a “connection free from thermal bridges” (∆UWB value of ≤ 0.010 W/m²K).
Fire protection and sound insulation
Non-combustible stone or glass wool is used as insulating material and is mechanically secured in position using anchors. When it comes to fire protection, a distinction is made between non-combustible RSC systems and those with limited combustibility. In both cases, however, legislation stipulates that fire flash-over into the ventilation airspace must be prevented. Fire barriers are therefore generally installed in every other storey.
If sound insulation is a particularly important feature, RSC is the ideal choice. Hospitals or administration buildings, or any other buildings exposed to high levels of traffic noise, need especially good sound insulation. RSC can improve the airborne sound insulation of solid walls by over 10 dB – halving the perceived volume.
Creating contrast through combinations
Another advantage worth mentioning: RSC are team players. Combination facades combine different facade constructions which include a system change. This means not just a superficial material change in the covering layer, but a change in construction as well – for example, a rainscreen cladding facade adjacent to an external wall insulation system. This type of facade is becoming more and more common, particularly on upmarket investment buildings. In the case of some old buildings, this system change is due to the different qualities of the substrate, but in most cases it is more to do with a particular design intention for new buildings and refurbishments. This means that, for example, an RSC with glass or natural stone panels can be used to differentiate dominant elements (storeys, portals, staircases) or structural axes from neutral render surfaces. Local characteristics can be included, even when the budget is tight, and certain functionalities (street side with sound-insulating RSC) can be integrated into other tried-and-tested facade constructions. In this way, combination facades make it possible to use sophisticated surface materials as part of a cost-conscious construction project.
Everything’s in the detail
The points where the systems meet form transitions, joints. These points separate, arrange, structure, or pattern a surface; they are often the elements that give a facade its character. These transitions between the two systems must be created by qualified personnel. Sto offers a number of sophisticated detail solutions, depending on whether the connections are horizontal or vertical, whether seamless surfaces are being joined to surfaces with accentuated joints, whether the joint is located in the surface or coincides with an edge of the cubature, whether the joint is to remain open or be closed up (so it is not visible).
The same variety of detail solutions is also required for the remaining system connections. Whether they are located on building openings, balconies, shading elements, or the parapet, connection details always need to be precisely tailored to the situation in question. Experienced system manufacturers therefore offer individually customised details alongside standard connections. This also applies to photovoltaically active surfaces, where the challenge is to achieve a successful system transition to visually identical but inactive surfaces or to other surface materials as well as establishing the electrical connections. These connections must be accessible at all times in the ventilation airspace for maintenance purposes.
Thanks to their high level of prefabrication, RSC systems can be installed quickly on site, regardless of the weather, even if the building remains occupied during a refurbishment. They are extremely durable and are less likely to show signs of damage than other insulated facade structures. They are an economical option in the medium- to long-term. Their service life corresponds to that of the building, whereby the surface that is exposed to weathering is subject to the same maintenance intervals as are usual for single-leaf monolithic facade constructions.
 |
Historical rainscreen cladding facade made from wood shingles on a farmhouse in the Black Forest.
Photo: Sto SE & Co. KGaA
|
||
 |
StoVentec Glass enables the use of opaque glass facades with accentuated joints, even on large structures such as the MP09 administration building in Graz, Austria (GS Architects).
Photo: G. Liebminger, Graz
|
||
 |
StoVentec Glass can even be used inside buildings. (Station in Reading, UK; Grimshaw Architects.
Photo: J. Stephenson, London
|
||
 |
Radii can be implemented with the StoVentec R seamlessly rendered RSC system. (Aguilas congress centre, Spain, Barozzi/Veiga architects).
Photo: J. Lanoo, Boeschepe
|
||
 |
StoVentec Glass and StoVentec ARTline Invisible combine non-functional and photovoltaically active glass panels to form a homogeneous envelope. (Energy-plus house, Berlin; Werner Sobek, Stuttgart).
Photo: M. Koslik, Berlin
|
||
 |
Two thermal separating elements and the geometry of the patented passive house wall bracket ensure the properties of the sub-constructions, which have been awarded the “connection free from thermal bridges” certificate by the Passive House Institute in Darmstadt.
Photo: Sto SE & Co. KGaA
|
||
 |
Detail solutions with years of proven reliability make it possible to create combination facades with ease (horizontal section, vertical connection of RSC (glass) and EWIS (render), external corner).
Graphic: Sto SE & Co. KGaA
|
||
Publication free of charge, specimen copy requested



